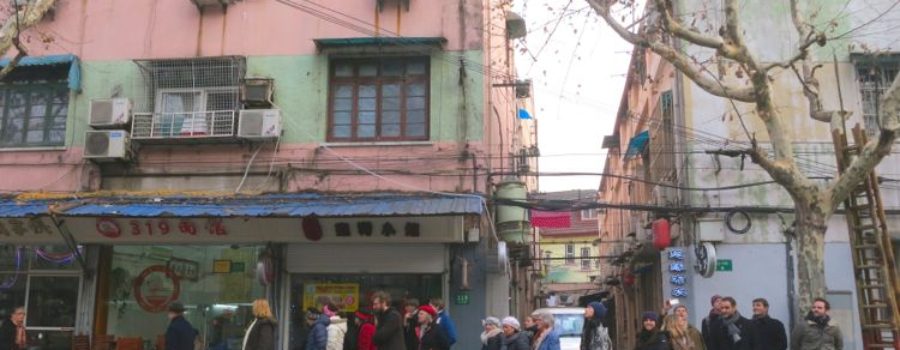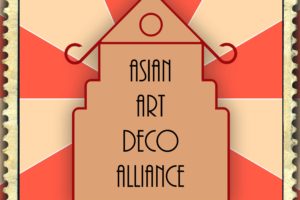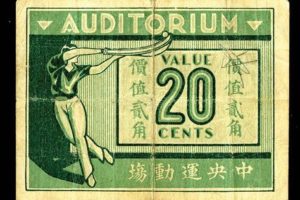In the shadows of the glitzy malls and towering office buildings in and around Huaihai Road lies another Shanghai: the clubs, cinemas and homes of the western part of the former French Concession. The French Concession was extended westward between the wars (that’s World War I and World War II), Art Deco prime time. Designed a generation ago, so many of these Art Deco treasures lie hidden in plain sight: tucked away in lanes and alleyways, under layers of renovations; faces turned away from the hustle and bustle.
Our January Avenue Joffre (Huaihai Road) Art Deco walk began at Ground Zero for Shanghai Art Deco, the former Cercle Sportif Francais on Rue Mercier (Maoming Road). Shanghai’s very first example of Art Deco was designed by the firm of Leonard, Veysseyre & Kruze and completed in 1926. Today, the social club’s tennis courts and indoor swimming pool are gone, but the sumptuous clubhouse remains within the Okura Garden Hotel.
The neoclassical exterior morphs into a more transitional style in the ironwork stair railings and nude friezes on the pillars (covered up with plywood during the Cultural Revolution, and therefore saved), before bursting into Art Deco splendour in the ballroom, with its Jazz Age bas reliefs, rounded balconies and stunning Art Deco stained glass ceiling in the ballroom, imported from Paris.
We cross Maoming Road, to an entire city block created by the real estate tycoon Sir Victor Sassoon. When he built the 18-storey Cathay Mansions in 1929, the same year his Cathay (now Fairmont Peace) Hotel opened, all of Shanghai wondered at his gamble. No one had built that high in swampy Shanghai, and no one was living this far out in the French Concession. As usual, Victor Sassoon won the bet, and the Cathay Mansions were soon joined by Grosvenor Gardens and Grosvenor House, its stepped Art Deco wings opened, as if in embrace. Designed by the British firm of Palmer and Turner, the original apartments featured high ceilings, gorgeous Art Deco lamps, claw-foot bathtubs, and polished parquet floors. (The garden has since been encroached upon, but is still a decent-sized green sward, and the apartments “modernized”).
At the end of the block, we’re greeted by another Shanghai Art Deco landmark: the Cathay Cinema, with its classic stepped tower. Designed by the Hungarian architect C.H. Gonda, the 1,000+ seat cinema opened in 1932, screening Hollywood films. The interior was long ago destroyed, but happily, the 2013 restoration returned the original lettering to the façade.
There is more Art Deco drama at the Astrid Apartments (1934), a beauty so stunning that Tess Johnston and Deke Erh selected it as the cover of their seminal Shanghai Art Deco book. Before gazing on her full countenance, we nip into a side entrance to ooh and aah over the black-and-moss tiled speedlines that race up and down mocha steps.
Back outside, we’re grateful that it’s a January day: the plane tree branches are bare, and we can see Russian architect Alexander I. Yaron’s masterpiece in its entirety. The Astrid’s two wings sweep dramatically from the eight-storey central tower like a ship’s figurehead, the mocha façade interrupted by green bands.
With the Astrid, god is in the details: the ornamental panel on the façade, with its geometric designs and sunrise; the stylized sunrise on the building’s three entrances; the geometric ironwork. (For a lovely encounter with one of the Astrid’s longtime residents, click here. )
Our next stop is one of those hidden-in-plain-sight secrets: Shanghai’s famous Jai Alai Auditorium, built in 1930. Played by Basque and Latin players, it was a favorite sport for audiences and gamblers, but the Art Deco stadium was long believed to have been demolished. Instead, it has been re-facaded many times – look up, and you can still see the Art Deco lines and portholes – while inside, the geometric designs on the staircases remain. Not much left, but a piece of history, nonetheless. For the full story on the Jai Alai Auditorium and how we discovered it, click here.
There is the mysterious Belmont Apartments, which no one seems to have any information on, a stunning Art Deco pile. It’s pitch dark inside, so we fire up the iPhone torchlights to find a gorgeous Art Deco residents’ mailbox, ziggurat elevators and a stylish staircase.
Then, we dive into the lane neighborhoods, genuine fusions of Eastern function with Western design. Their grand facades front busy streets that lead to a quiet warren of enclosed lanes. A flat façade with groovy speedlines stands before a worn neighborhood of Art Deco houses with wooden staircases and spare ironwork railings with modern geometric designs. Outside, fish dry in the wind. Down the road, a workaday Art Deco building dominates its corner with portholes and geometry.
We’re constantly reminded to look up, look up – and always rewarded, especially in this season of bare branches. Ziggurats here, a shophouse there. On Fuxing Road, the Xinhua bookstore’s zig zag delights. Next door, a special laneway features high Deco stepped and sunrise motifs, and panels with diving swans and geometric stylized clouds. We climb to a quiet terrace and spy the quirky zig zag profile of a building just as the sun begins to dip into the horizon, signalling the end of the day, and the end of the tour.
















Most Commented Posts