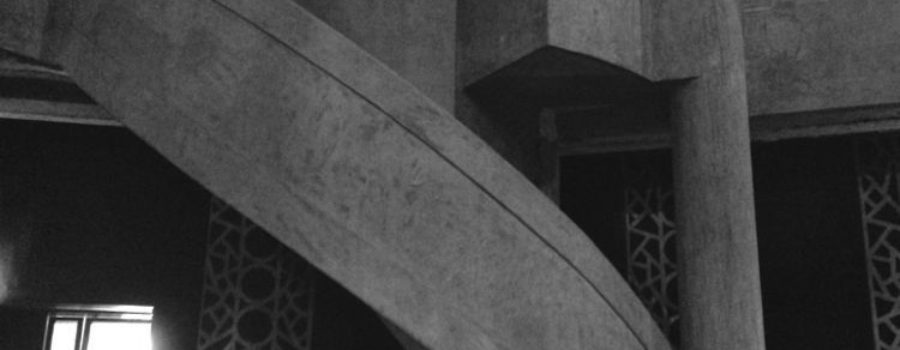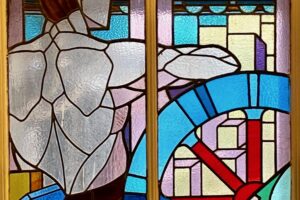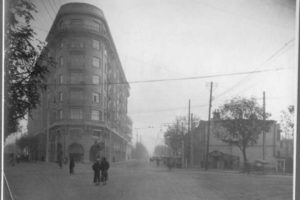A plum rain Saturday, with grey clouds above and puddles below, was the perfect time to visit the monochrome Shanghai Municipal Council (SMC) Abbatoir. Opened in 1933 to serve Shanghai’s burgeoning population, the dramatic building, with its hidden stairways and strange shadows, is one of those structures that should be in a black and white Hitchcock film. Just right for a gloomy day.

Shanghai’s prominence was such that that when the SMC built the abbatoir to replace the original 1881 one, it wasn’t just another abbatoir. The new slaughterhouse was a state-of-the-art landmark, the largest in what was then known as the “Far East”. An architectural beauty, it has dominated the landscape in this neighborhood of lane houses for most of its 80 years. It is an outstanding modern building, no question: but is it Art Deco? Moderne? Do geometric and organic shapes, portholes and a 1930s date make a building Art Deco? We’re divided here at Shanghai Art Deco, so we’ll let you decide. Either way, it’s a beautiful building that doesn’t make it on lists of historic Shanghai buildings often enough.

The SMC Abbatoir’s Art Deco pedigree may be in question, but not so for the building across the street: this one is wholly, unquestionably Art Deco, topped with what may be the only Art Deco smokestack in Shanghai. Our Shanghai 1947 Shanghai Street Directory (published by the Shanghai Free Trading Company, Ltd.) shows that this was the former public health office (they always like to keep a close eye on slaughterhouses, with good reason).

The Directory shows that the abbatoir was on “Sawgin Road”, an English bastardization of “Shajin Lu”. Just down the road, where the Jiulong Hotel now stands, was the cold storage. Of course: once slaughtered, the meat had to be stored safely until it could be delivered.

Cattle ramps, Escher-esque staircases running up and down, and walkways surround the building’s central atrium. Cattle plodded upwards on the ramps that encircle the edges of the abbatoir, entering spacious feed halls for a last meal. Relaxed and well-fed, they then continued across bridges to the building’s inner core for slaughtering.

The Portland cement was imported., and 50cm thick walls kept the temperatures cool in Shanghai’s humid summers. Latticework windows with portholes were designed to improve ventilation – critical to diffuse the stench of a slaughterhouse – and give light. The windows face west, and contemporary Chinese journalists suggest that this was also linked to Buddhist philosophy. Says China Pictorial, “Since it points towards the holy land, it was thought to aid slaughtered animals’ reincarnation and release their souls from purgatory.” Call us cynical, but we don’t buy it.

Commissioned by the SMC in 1931, the building was designed by an architect described as “British master architect Balfours”. It remains a mystery who exactly this architect was: various sources say that there were two other identical slaughterhouses in Britain and India, both now demolished, so perhaps he worked for the colonial office. It would make some sense if a blueprint had been transposed onto the Shanghai landscape. As lovely as it is, this building, with its Moorish feel, doesn’t look like it was designed by someone who had ever been in Shanghai. It doesn’t fit. The abbatoir cost 3.3 million silver taels and was the very latest in form and function.

Indeed, long after the SMC’s departure, the abbatoir continued functioning – with a brief break during the Japanese occupation – as the No. 1 Slaughterhouse, until 2002. It even featured in a 1962 film, “Da Li, Xiao Li & Lao Li,” where you can see a rare shot of the now demolished, very Art Deco gates of the old slaughterhouse.

Today, the old abbatoir is the improbably named “1933 Old Millfun”, one of several “creative clusters” in Shanghai. It houses the Ferrari Club of China, the rather insensitively named Bull Market Chinese restaurant, a cinema and cafes. Mostly, though, people here seem to enjoy wandering the maze of this remarkable building, taking photographs and marveling at its architecture.

Shanghai Municipal Council Abbatoir, 1933
Architect: Balfours, UK
10 Shajing Lu/Sawgin Road
Shanghai Yuhongji Building And Construction Company





Most Commented Posts