Back in the ‘90s, in a Shanghai flea market, I came across a set of faded postcards depicting a cache of 1930s Chinese Art Deco buildings that I’d never seen before. I assumed that they were long gone.
Not at all, said the seller.
These buildings stand in an area shaped like a cross in northern Shanghai, an area where the road names all begin with one of the characters Zhong, Hua, Min, Guo, Shang, Hai, Shi, Zheng or Fu: Republic of China Shanghai Municipal Government. This was then-President Chiang Kai-Shek’s Greater Shanghai Plan – his Shanghai dream. Of course, I went to see them, and of course, they were magnificent. But what was the story?
The Greater Shanghai Plan

By the time the Republic of China, or the Nationalists, had united most of the country under their rule in 1927, Shanghai was already an internationally renowned city – but its renown came from its foreign concessions, in stark contrast to the underdeveloped Chinese Shanghai outside of the international areas. It was a national shame, and the Nationalists proposed to address it with a beautiful new planned civic centre: a new, prosperous Chinese Shanghai.
In July 1929, the plan was presented to the Shanghai Municipal Government, land was acquired in the undeveloped northeastern quarter of Shanghai, and the city’s first urban plan was conceived: a city planned for Chinese people, with a directive to design in “traditional Chinese style.”
Yet Shanghai was already a cosmopolitan melting pot, so it’s no surprise that the planners and architects for this Chinese enclave were a multinational group – Westerners in China, Chinese trained in the West. In fact, the very inspiration for the plan was foreign: the garden city movement, suggested by Ebenezer Howard’s Garden Cities of To-morrow. In Howard’s planned urban utopia, man lived in harmony with nature, capturing the advantages of town and country while avoiding the disadvantages of both. It was an idea that would also influence prominent town planners such as Frederick Law Olmsted, who designed Central Park in New York.
Dong Dayou & The Spirit of a New Age
Dong Dayou, the architect who won the design competition for the Greater Shanghai Plan buildings, was steeped in both East and West. Born in Hangzhou, he had attended Tsinghua, the University of Minnesota and Columbia University, before returning to Shanghai in 1928, where he established an architectural practice with the American architect and urban planner Asa Emory Philips. Significantly, Dong also worked with Henry K. Murphy, the American architect who was a firm advocate of adapting traditional Chinese styles for modern usage. Chiang had hired to design a modern capital for him in Nanjing.
Dong’s designs for the new City Hall fused the latest international modernist and Art Deco styles with classical Chinese architecture, a metaphor, he said, for the spirit of this new age. Describing the Greater Shanghai Plan buildings, he said, “Instead of aiming at a reproduction of old styles, an attempt is made to apply and modify features suitable to modern needs.” It was a style alternately called Chinese Renaissance or Ming Revival, and much beloved by the Nationalist government, who applied it to their government buildings in Nanjing, as well.

This fusion was new, the work of a generation of young Chinese architects trained abroad. Traditional Chinese architecture required only masons and carpenters, while the engineering required of larger structures invariably resulted in western designs. “They [the architects] initiated a movement to bring a dead architecture to life: in other words, to do away with poor imitations of western architecture and to make Chinese architecture truly national,” says Dong.


And so the new city’s administrative and cultural center was carefully laid out across four square kilometers, in the shape of a cross. Or, some have suggested, a stylized character “zhong” 中 for China.
Here were the Greater Shanghai Municipality’s City Hall, Museum, Library, Stadium, Gymnasium, Natatorium, Hospital, Courthouse, Government Headquarters — nine buildings in all, gathered around a 20-acre plaza and reflected in a pool of water a third of a mile long – inspired, perhaps, by the famous Lincoln Memorial Reflecting Pool in Washington, D.C., which had been completed less than a decade earlier.

Skirmishes with the Japanese had been mounting, interrupting the construction of City Hall, and by 1937 much of the construction on the Greater Shanghai Plan subsided, never to resume. The courthouse was never built, nor the city government building, nor the reflecting pool. The Japanese occupied the buildings during the war and after the war, in 1945, the Chinese municipality moved its offices to the former Shanghai Municipal Council building on Jiangxi Lu. After 1949, the new government, too, turned its back on this purpose-built city and chose to set up their offices in what had been the power center of foreign Shanghai: the former Hong Kong and Shanghai Bank building on the Bund.
The Greater Shanghai Plan faded into history.
Discovering the Lost Chinese Art Deco City Today
Today, Jiangwan lies far enough away from the city center that wandering the wide boulevards, punctuated with the surprise of these grand, Chinese Art Deco buildings, feels like an adventure. Athletic youngsters in tracksuits stride through the grounds of City Hall, now the Shanghai University of Sport. It’s a modernist version of the Forbidden City: In 1935, Fortune magazine said, “Here [Jiangwan] indeed, it seems that East and West have at last met, and the startling architecture of the new City Hall, seems to indicate that they have met in wedlock.”



Dong tweaked the proportions, raising the central portion of the roof and streamlining. Traditional decorations, too, are streamlined and stylised, highlighting the geometric shapes that define Art Deco. In the spacious lobby, a map of Shanghai remains in the ochre terrazo, with a small depiction of the Greater Shanghai Plan cross. In 1935, it was the spectacular backdrop for the first ‘collective wedding’, with 57 couples and over 700 residents.
From the steps of City Hall, across the treetops that have grown since these buildings were opened, the imperial yellow roof tiles of the Greater Shanghai Municipal Museum glint to the southeast, and those of its twin, the Greater Shanghai Municipal Library, to the southwest. Dong’s designs for these buildings took into account the needs for modern amenities within such as overhead lighting, and thus in this broad building, “only the central portion is emphasized by a “gate-tower” covered with a yellow tile roof,” he says, adding, “The omission of the heavy roof on the rest of the building is due to a measure of economy.”
The former Museum is today part of Shanghai Second Military University and Changhai Hospital, imperial echoes executed in Chinese Art Deco, from the angular staircases to the brightly painted ceiling medallions and stylized characters on the terrazo.

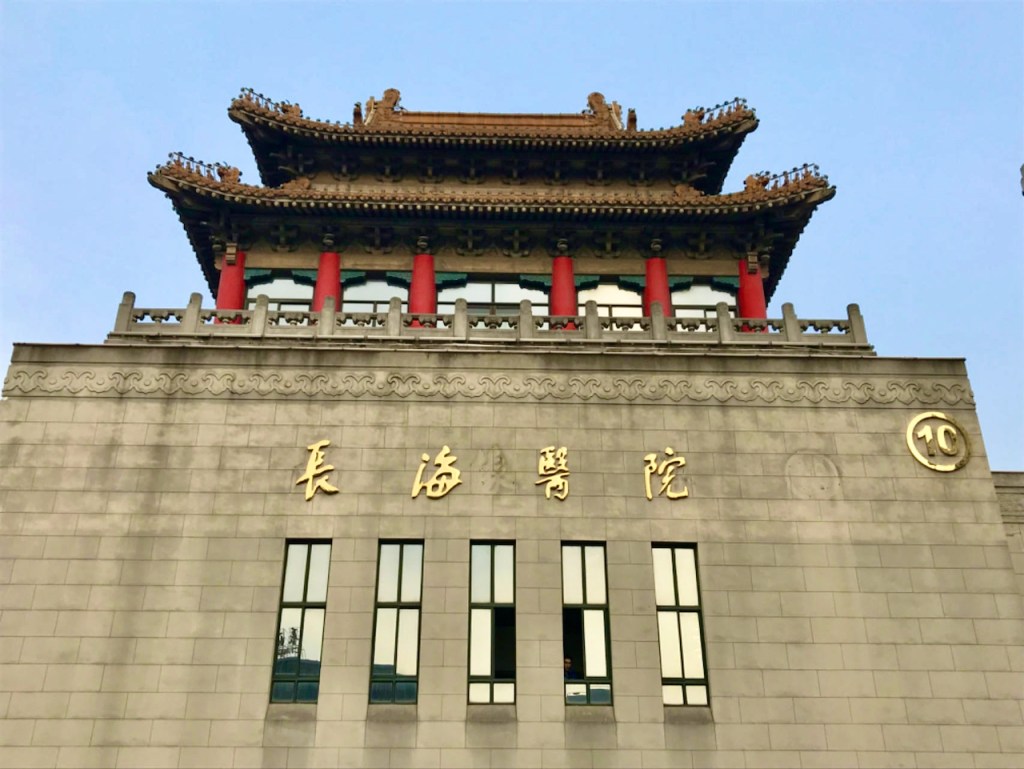
The Greater Shanghai Municipal Library served as the library for Tongji Middle School until 2008; on my first visit there, floppy-haired teenagers played basketball in the courtyard. For years, it lay empty and neglected, weeds growing from the tiled roof, but it’s been meticulously restored, and is one of the city’s loveliest libraries.
The original library was only partially completed, but it still opened with 10,000 volumes. The restoration featured two new wings, built according to Dong’s original blueprints. Fittingly, a bust of the architect now graces the interior.





The Greater Shanghai Municipal Stadium, completed in 1935, was designed to be the place to host national events – but it is large enough, and grand enough to host something much bigger. After all, the Nationalists dreamed big, and had just sent off the very first Chinese delegation ever to the Los Angeles Olympics in 1932. Who’s to say an Olympics in Shanghai was not part of their plan? And what better place to showcase this new China than in Dong’s Chinese Art Deco stadium? Today, Olympic dreams behind it, the stadium is still used for sports.



The Stadium, Gymnasium, Natatorium, and Changhai Hospital are another style of Chinese Art Deco – Art Deco forms with Chinese motifs. Said Dong, “These show the possibilities of adapting Chinese decorative features to modern structures.” Indeed, their classic Art Deco profile from afar looks western, but up close, decorative elements in the gateway and the terrazo all feature Chinese motifs.

Dong’s cleverest Art Deco building, though, is the one he created for the China Civil Aviation Association. Shaped like an airplane, one of the classic symbols of the Art Deco era, its shape was only visible from above – that is, from an airplane.

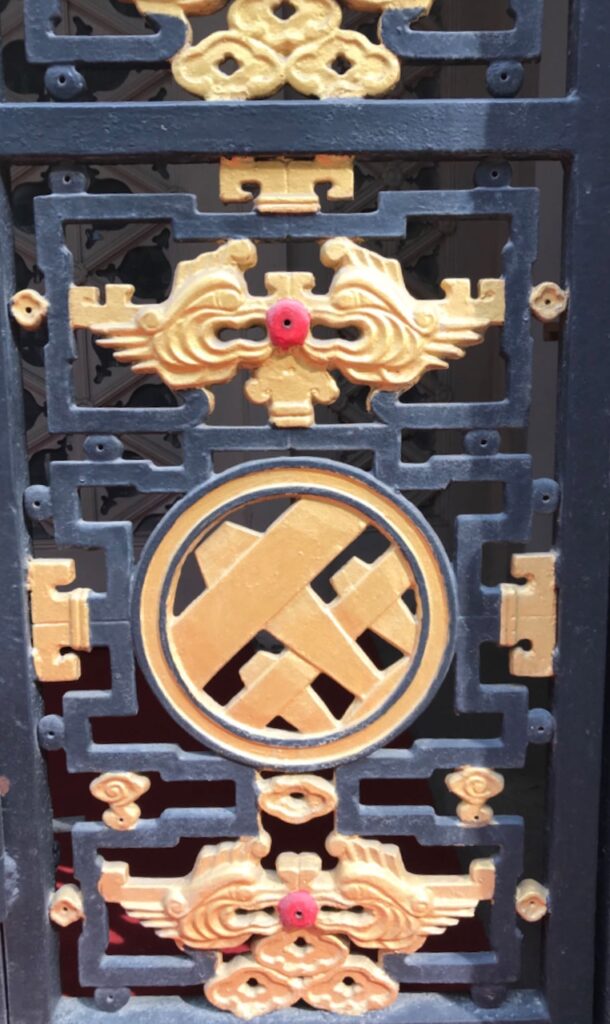
The Greater Shanghai Plan is a forgotten chapter in this city’s rich and layered history – and an architectural legacy well worth rediscovering.
_________________________________________________________________
References:
Cody, Jeffrey W., Building in China: Henry K. Murphy’s “Adaptive Architecture”, 1914-1935, The Chinese University Press, 2001.
Denison, Edward and Guang Yu Ren, Building Shanghai: The Story of China’s Gateway, Wiley-Academy, 2006.
Denison, Edward and Guang Yu Ren, Modernism in China: Architectural Visions and Revolutions, John Wiley & Sons Ltd., 2008.
Doon Dayun, Architecture Chronicle, China Heritage Quarterly, No. 22, June 2010.
Fortune, January 1935, in Tales of Old Shanghai.
Zhang Yun, Remnants of a City’s Dreams, Global Times, July 10, 2013.
Michelle Qiao, Shanghai’s First City Hall, Cultural-China.com.

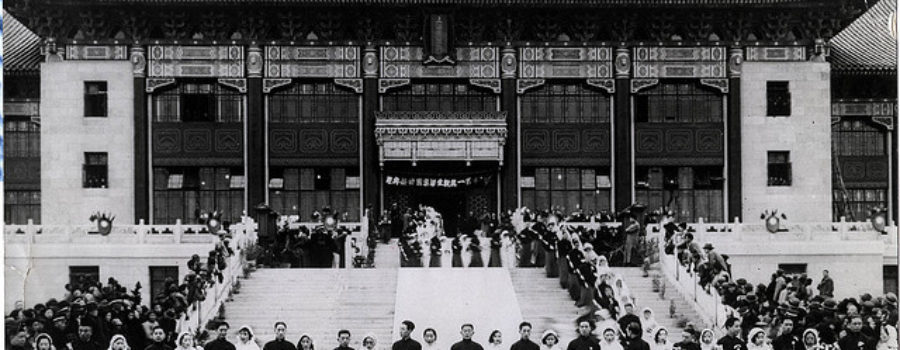





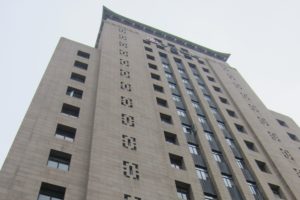
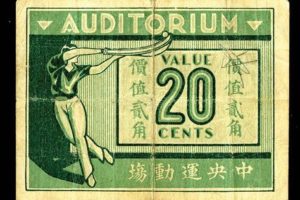
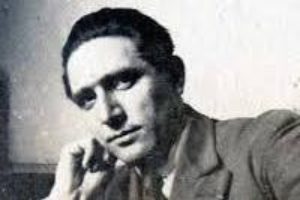
Most Commented Posts