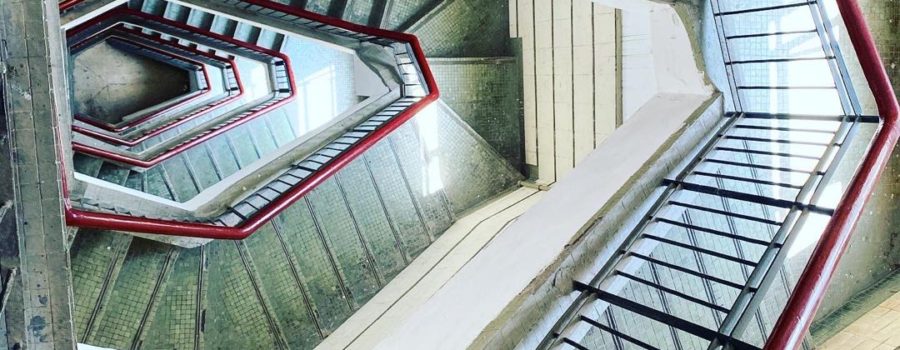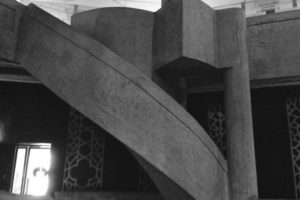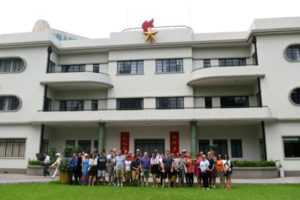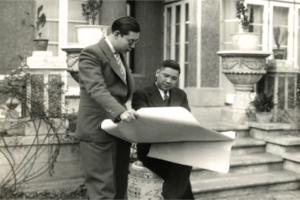The Liangyou (Friendship) Apartments is an arresting sight, one of those buildings that stops you in your tracks, so thoroughly does it dominate the corner of Fuxing Road (Route Boissezon) and Yongfu Road (Rue Père Huc). Speedlines, drawn with a heavy hand, push heavenwards, and its two wings extend back, one down Fuxing and the other down Yongfu.

If the building looks slightly disproportionate, like a gawky adolescent, it’s because two additional floors have been added; the original drawings show a much sleeker building.

Completed in 1941, the six-storey modernist building is almost devoid of decoration, inside and out (save for those speedlines!) and is typical of Shanghai’s third period of Art Deco. But this is no Plain Jane. The dramatic mosaic staircase, in hues of moss, is the building’s star, spiralling up to the height of the building.
Russian architects Nikolay N. Emanoff and L.E. Gindper of Associated Architects designed the building for the Cosmopolitan Realty Company. Emanoff, whose chops include a stint with Palmer & Turner, C.H. Gonda, and Davies and Brooke (and later, Davies Brooke & Gran), had founded Associated Architects just the year before.

The Liangyou’s three different entrances—two on Fuxing, one on Yongfu–each lead to a self-contained section of the building, with no interior access to the others. But there is one shared space: the small rear courtyard, which doesn’t seem to be used for much of anything now.

Emanoff and Gindper also designed each section to be slightly different. The Yongfu Lu entrance has only two apartments per floor, whereas the entrance accessed via No. 93 Fuxing Road has three apartments per floor– and the more spectacular, winding staircase. (We haven’t infiltrated the No. 91 Fuxing entrance yet, stay tuned!)
The Yongfu entrance is the only one that allows access to the spacious rooftop, with spectacular 360 degree views above the plane trees into the neighborhood, and city beyond.


The Liangyou was a relatively late addition to the French Concession, built at a time when the Japanese occupied the Chinese parts of Shanghai, and tens of thousands of refugees were fleeing into the safety of the Concessions.
But the Liangyou was not built for refugees: it was, as the newspapers said, a sign that this part of the city was turning into a first-class residential district. It was built for people like Isabel Sun’s Muma, described in her memoir, Remembering Shanghai: A Memoir of Socialites, Scholars and Scoundrels (Muma is the socialite of the title). Divorced, soignée, and very well-connected, Muma moved into the Liangyou after the war, in 1945.
Today, the residents are a mix of older Shanghainese who moved in in the 1960s, and younger folks, carrying on the story of this Route Boissezon icon.
Sources:
Building Russian Shanghai – an excellent source for information and historic images of Russian architects and their buildings in Shanghai.
Remembering Shanghai: A Memoir of Socialites, Scholars and Scoundrels, available in Shanghai at Madame Mao’s Dowry, 207 Fumin Lu/Julu Lu or on Amazon and Book Depository.













Most Commented Posts